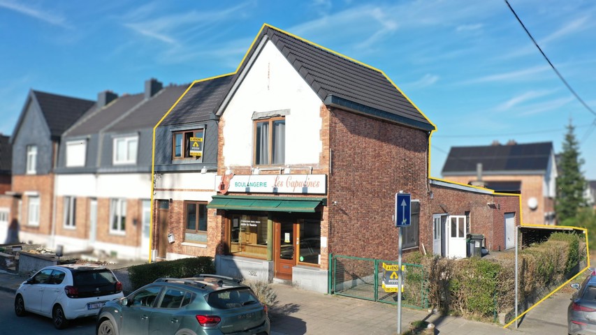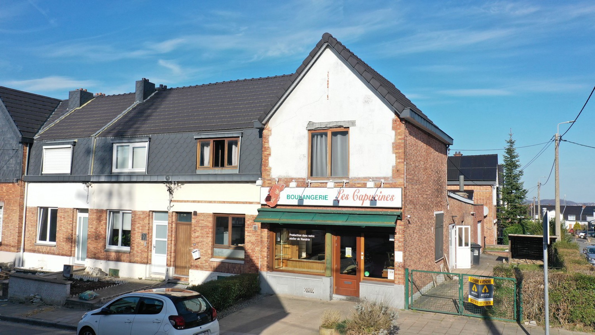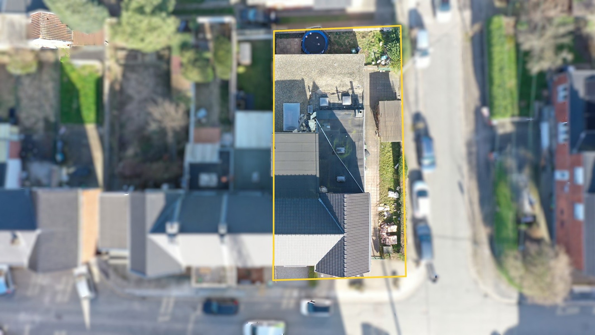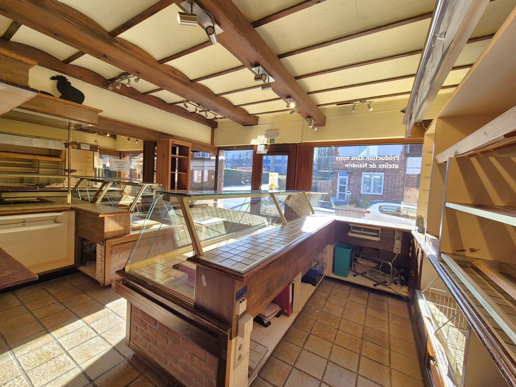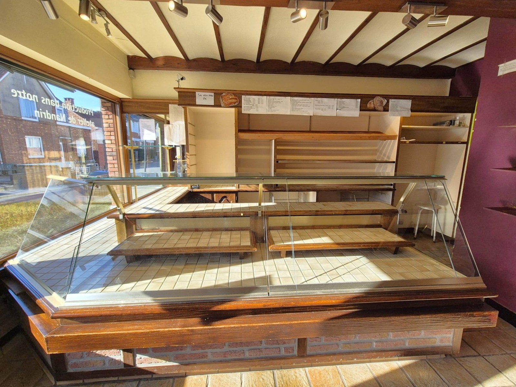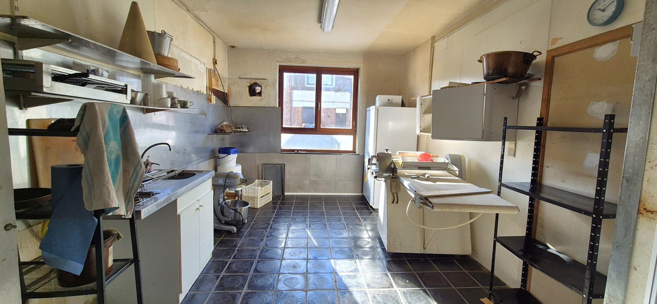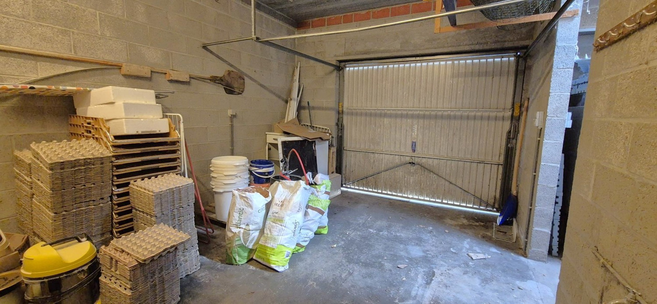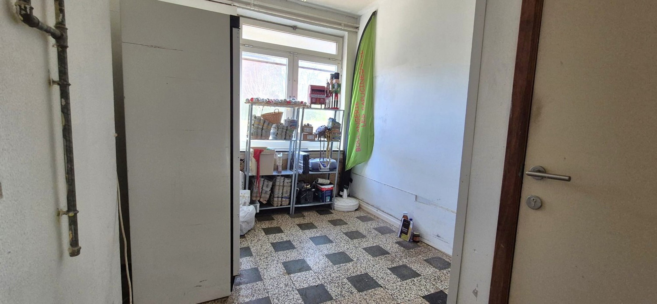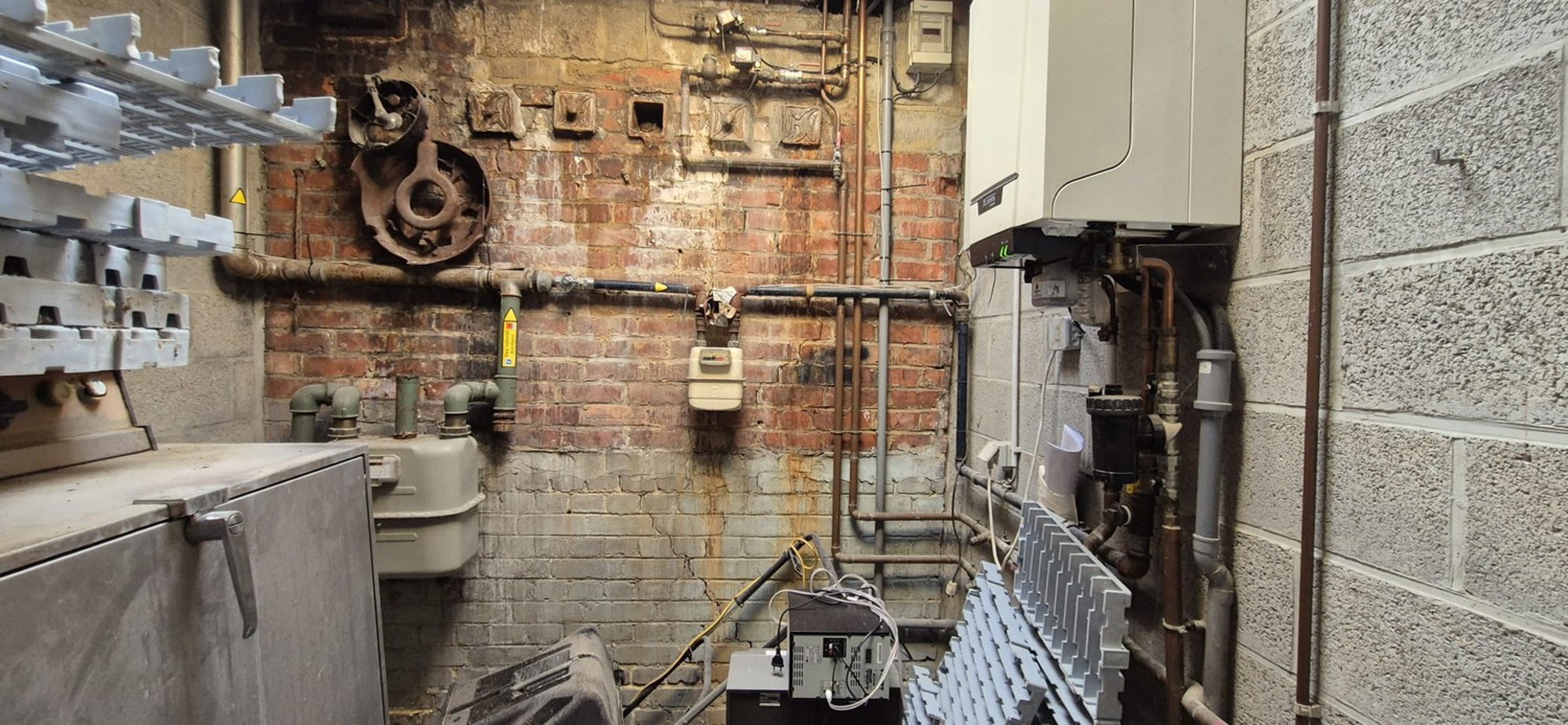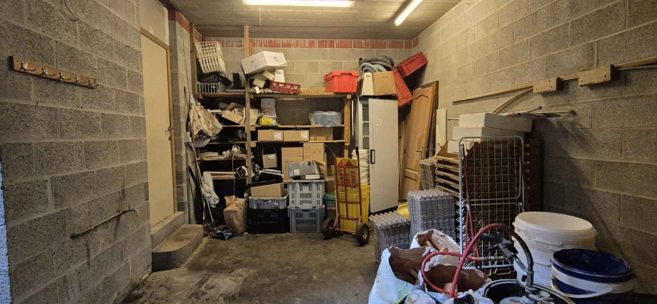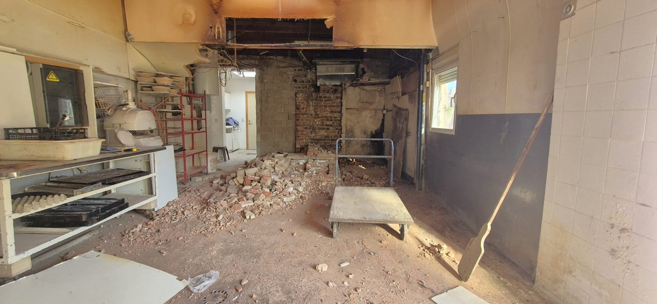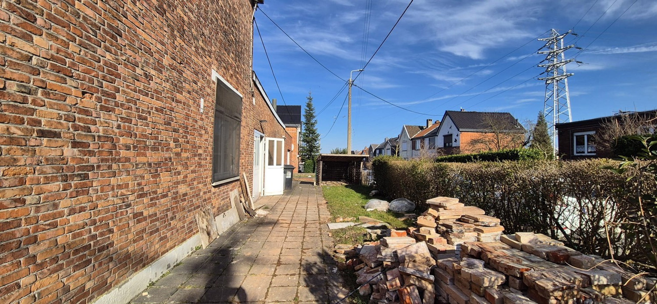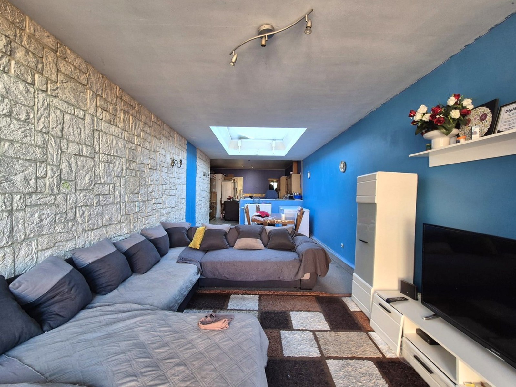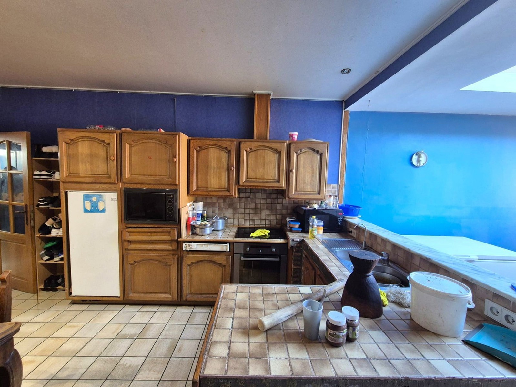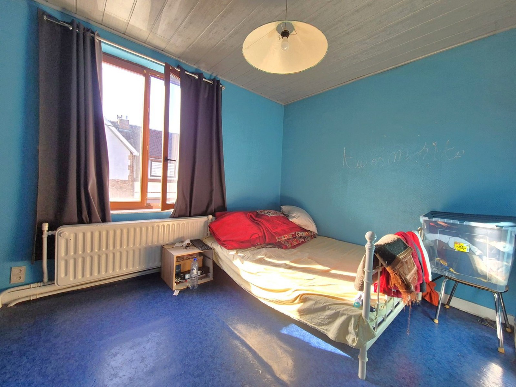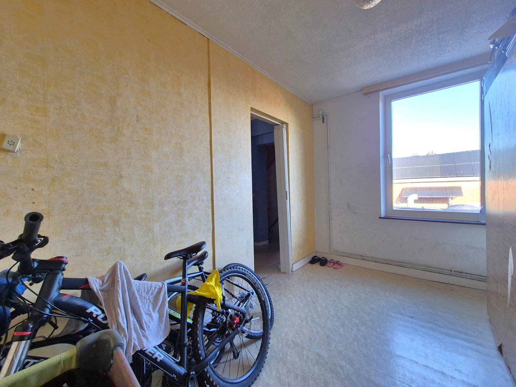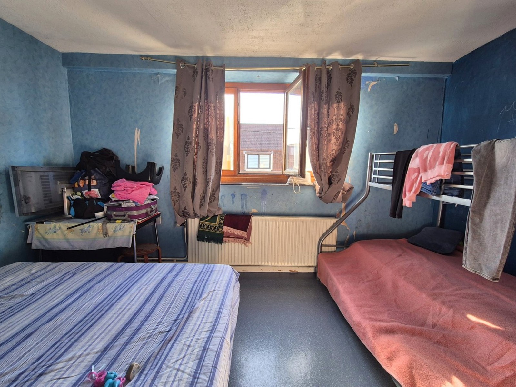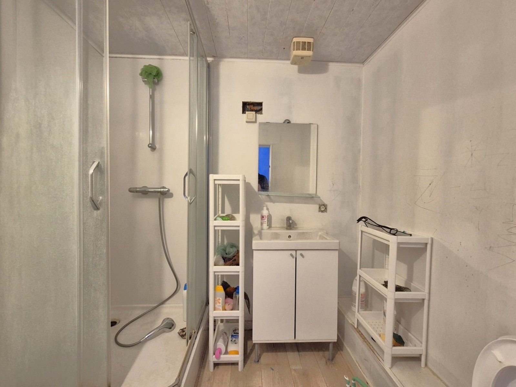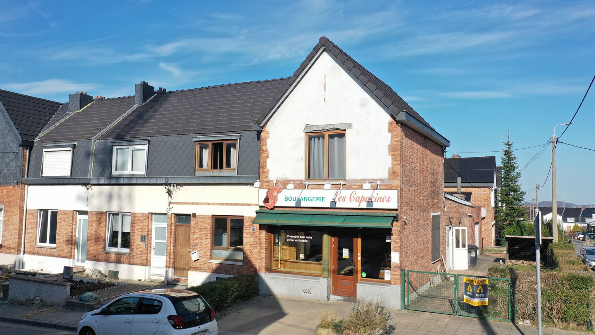
Multi-purpose building - sold
-
4102 Ougrée

Description
Address :
Rue des Fleurs 29 - 4102 Ougrée
Documents
- 3746003860000001574/3992403 - plan de secteur.pdf
- 3746003860000001573/3992403 - plan cadatsral.pdf
- 3746003860000001577/3992403 - 1.pdf
General
| Reference | 6771539 |
|---|---|
| Category | Multi-purpose building |
| Furnished | No |
| Number of bedrooms | 4 |
| Number of bathrooms | 1 |
| Garden | Yes |
| Garden surface | 165 m² |
| Garage | Yes |
| Terrace | Yes |
| Parking | No |
| Ground surface | 420 m² |
Building
| Number of garages | 1 |
|---|---|
| Outside parking | Yes |
| Number of outside parkings | 2 |
Basic Equipment
| Access for people with handicap | No |
|---|---|
| Kitchen | Yes |
| Elevator | No |
| Double glass windows | Yes |
| Type of heating | gas (centr. heat.) |
| Type of kitchen | fully fitted |
Various
| Laundry | Yes |
|---|---|
| Bureau | Yes |
| Cellars | Yes |
General Figures
| Room 1 (surface) | 13.800000190734863 m² |
|---|---|
| Room 2 (surface) | 11.699999809265137 m² |
| Room 3 (surface) | 20.899999618530273 m² |
| Garage (surf) (surface) | 19 m² |
| Living room (surface) | 47 m² |
| Laundry (surface) | 5 m² |
| Bathroom (surface) | 3.9000000953674316 m² |
| Cellars (surface) | 38 m² |
| Bureau (surface) | 5 m² |
| Nighthall (surface) | 9 m² |
Legal Fields
| Summons | No |
|---|---|
| Building permission | No |
| Parcelling permission | No |
| Purpose of the building (type) | commerces + housing |
| Right of pre-emption | No |
| Urbanistic use (destination) | living zone |
| Intimation | No |
| Type of summons | no legal correction or administrative measure imposed |
Connections
| Sewage | Yes |
|---|---|
| Electricity | Yes |
| Gas | Yes |
| Water | Yes |
Technical Equipment
| Type of frames | wood |
|---|
Certificates
| Ground certificate | Yes |
|---|---|
| Yes/no of electricity certificate | yes, conform |
Next To
| Nearby shops | Yes |
|---|---|
| Nearby schools | Yes |
| Nearby public transports | Yes |
| Nearby sport center | Yes |
Energy Certificates
| Energy certif. class | E |
|---|---|
| Energy consumption (kwh/m²/y) | 376 |
| CO2 emission | 74 |
| E total (Kwh/year) | 61178 |
| En. cert. unique code | |
| EPC valid until (datetime) | 9/6/2026 |
| PEB date (datetime) | 9/6/2016 |
