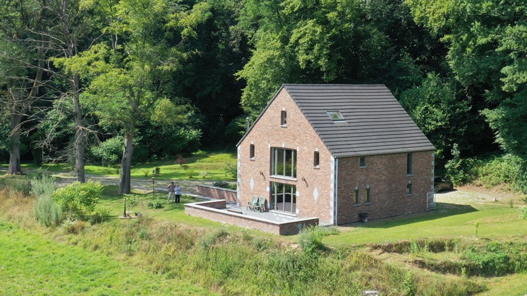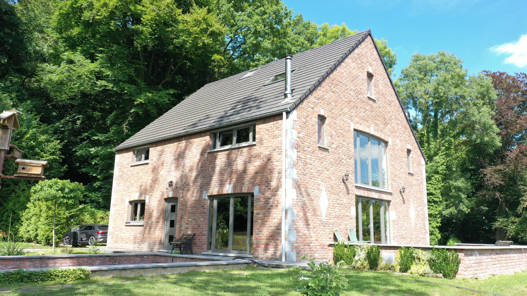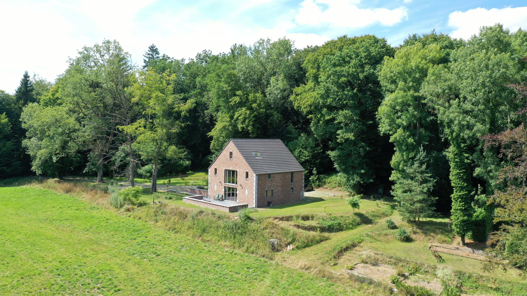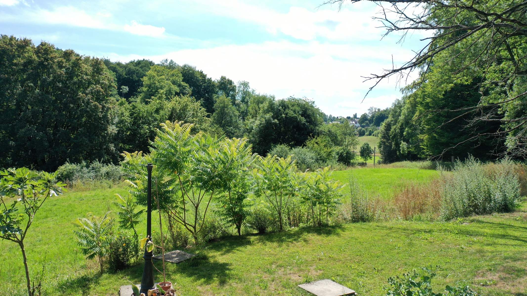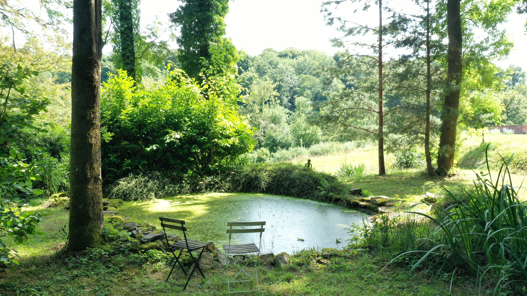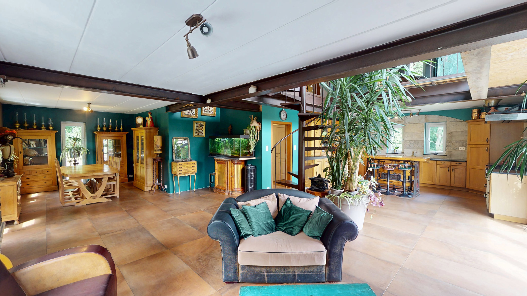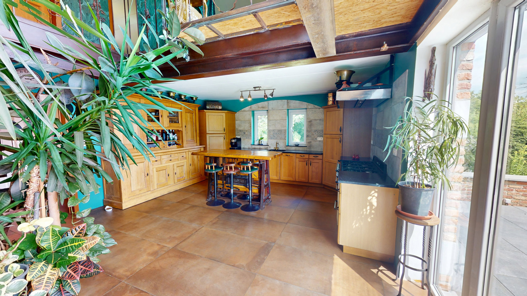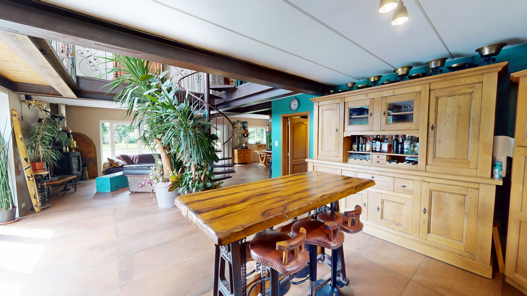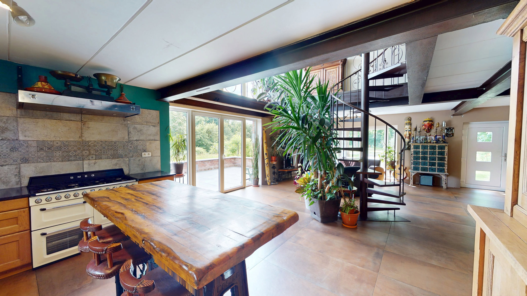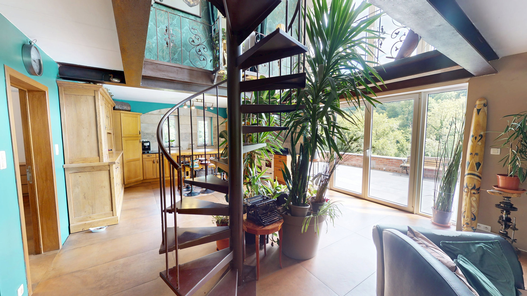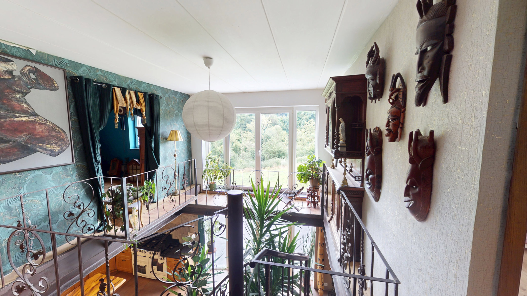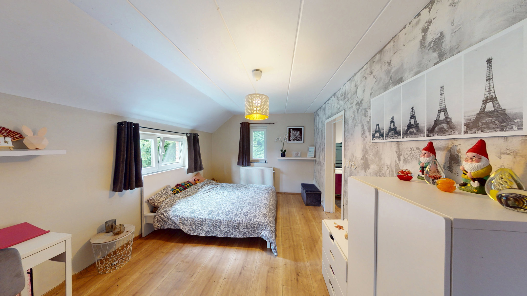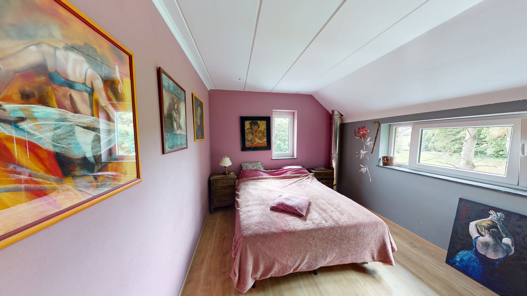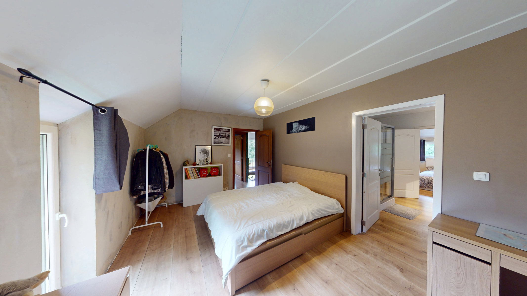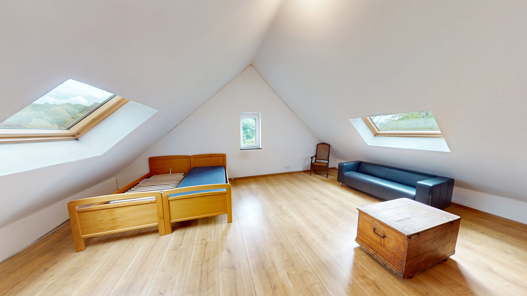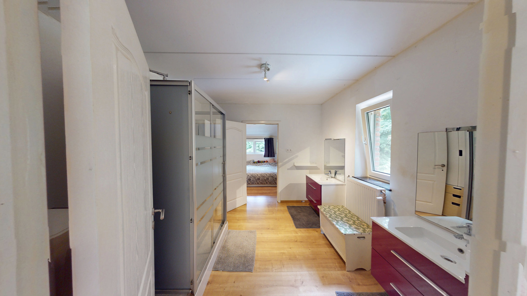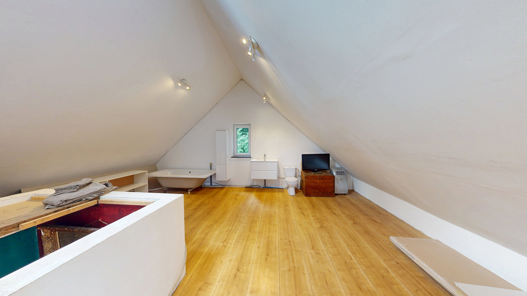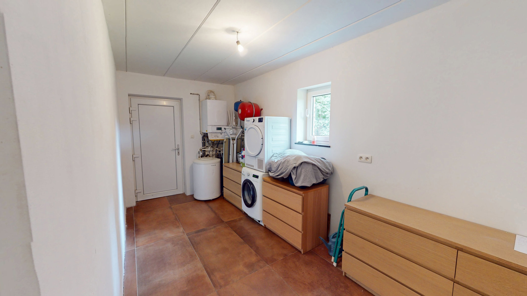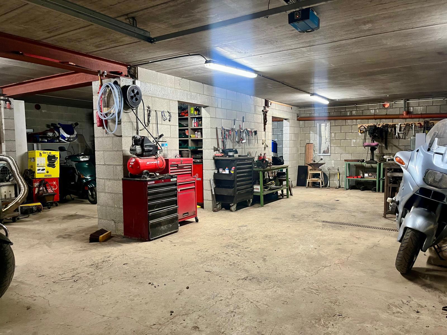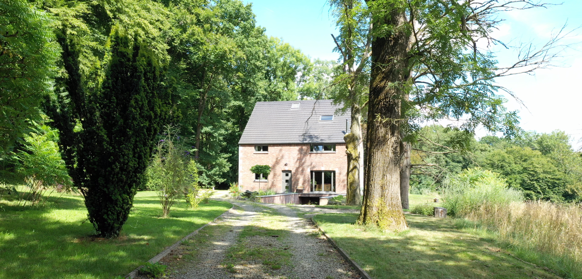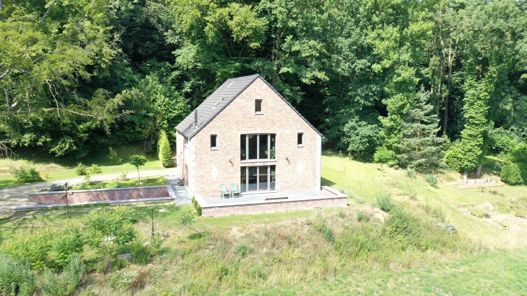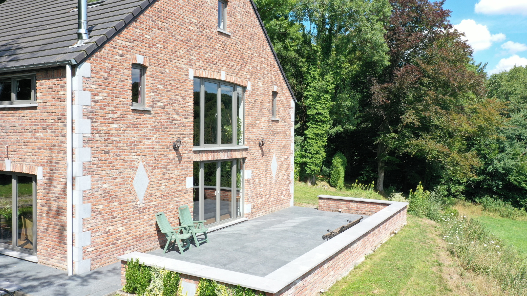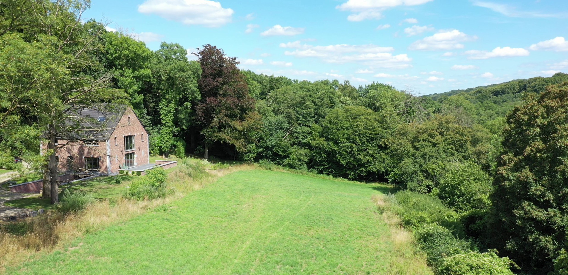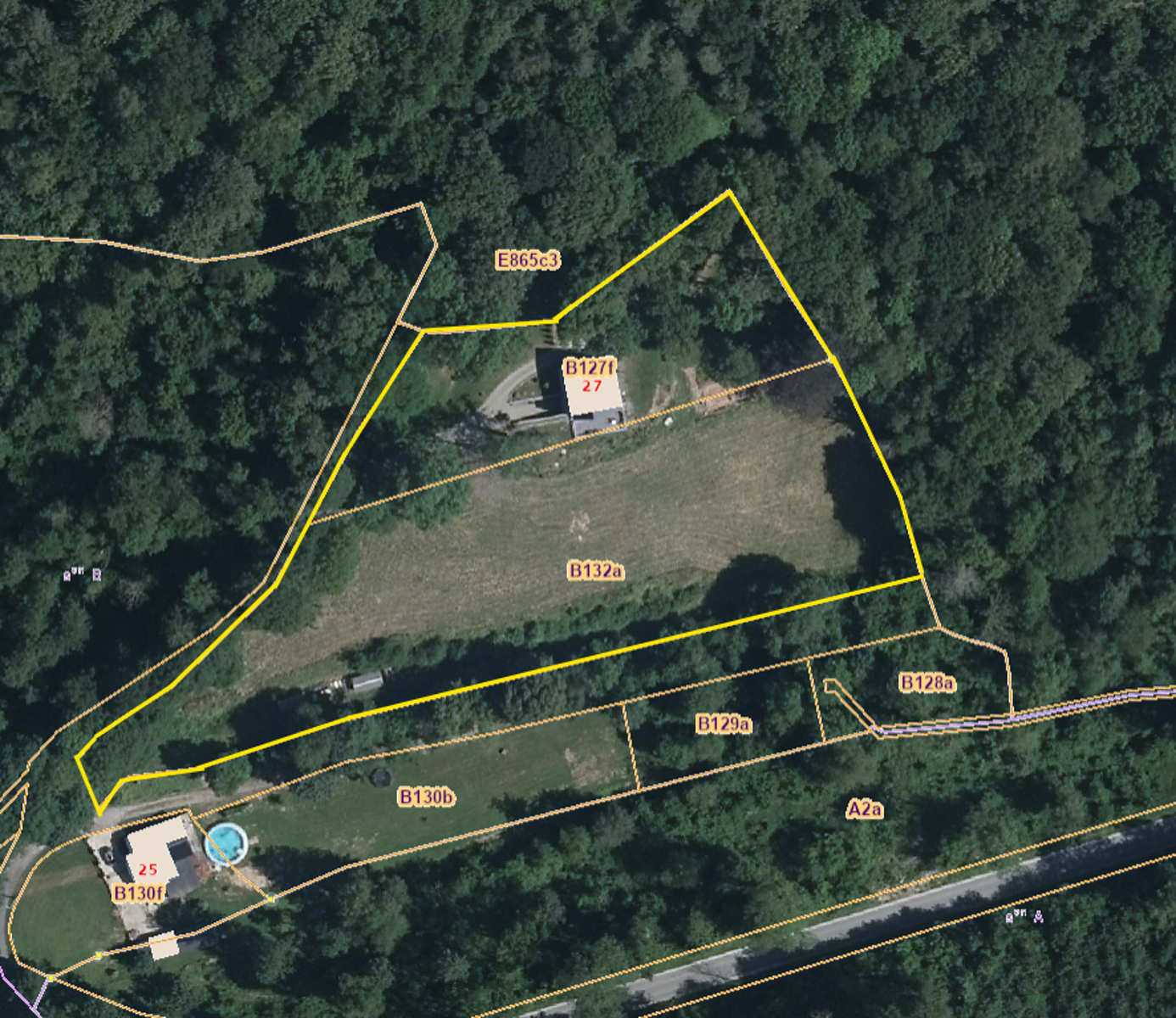
House - for sale
-
4160 Anthisnes
From 619,000 €

Description
Address :
Rue Fond de Chainay 27 - 4160 Anthisnes
Documents
- plan cadatsral.pdf
- plan de secteur.pdf
- PEB.pdf
- MATRICE 1 publi.pdf
- MATRICE 2 publi.pdf
- UG 11.pdf
- UG 5.pdf
General
| Reference | 7033830 |
|---|---|
| Category | House |
| Furnished | No |
| Number of bedrooms | 6 |
| Number of bathrooms | 2 |
| Garden | Yes |
| Garden surface | 9883 m² |
| Garage | Yes |
| Terrace | Yes |
| Parking | Yes |
| Habitable surface | 300 m² |
| Ground surface | 10053 m² |
| Availability | at the contract |
Building
| Construction year | 2018 |
|---|---|
| Number of garages | 1 |
| Inside parking | Yes |
| Outside parking | Yes |
| Ventilated space | Yes |
| Renovation (year) | 2018 |
| Number of inside parking | 4 |
| Number of outside parkings | 6 |
| Type of roof | slooping roof |
Name, category & location
| Number of floors | 2 |
|---|
Basic Equipment
| Access for people with handicap | No |
|---|---|
| Kitchen | Yes |
| Type (ind/coll) of heating | individual |
| Elevator | No |
| Double glass windows | Yes |
| Type of heating | gas |
| Type of kitchen | US fully fitted |
| Bathroom (type) | shower |
| Type of double glass windows | thermic and acoustic isol. |
| Intercom | Yes |
| Videophone | Yes |
Ground details
| Orientation (back) | south-west |
|---|---|
| Type of environment | Free sight |
| Type of environment 2 | woods |
| Orientation of the front | south-west |
| Flooding type (flood type) | not located in flood area |
| Flooding type 2023 (flood type) | Class A (no chance) |
General Figures
| Width at the street | 10 |
|---|---|
| Built surface (surf. main building) | 100 |
| Number of living | 1 |
| Number of cellars | 1 |
| Number of fireplaces | 1 |
| Number of toilets | 2 |
| Room 1 (surface) | 14 m² |
| Room 2 (surface) | 16 m² |
| Room 3 (surface) | 17 m² |
| Room 4 (surface) | 14 m² |
| Room 5 (surface) | 36 m² |
| Room 6 (surface) | 36 m² |
| Width of front width | 10 |
| Garage (surf) (surface) | 30 m² |
| Number of terraces | 1 |
| Living room (surface) | 75 m² |
| Dining room (surf) (surface) | 20 m² |
| Kitchen (surf) (surface) | 20 m² |
| Laundry (surface) | 13 m² |
| Bathroom (surface) | 25 m² |
| Cellars (surface) | 100 m² |
| Attics (surface) | 70 m² |
| Orientation of terrace 1 | south-west |
| Bathroom 2 (surface) | 10 m² |
| Nighthall (surface) | 15 m² |
Various
| Laundry | Yes |
|---|---|
| Number of attics | 2 |
| Bureau | Yes |
| Attics | Yes |
| Cellars | Yes |
Outdoor equipment
| Pool | No |
|---|---|
| Water reservoir | Yes |
Charges & Productivity
| VAT applied | No |
|---|---|
| Property occupied | No |
| Property occupied (details) |
Security
| Access control | Yes |
|---|---|
| Security | Yes |
| Type of access control | barrier |
| Alarm | Yes |
| Janitor | Yes |
Cadaster
| Section of land registry | |
|---|---|
| Nr. of land registry | |
| Area (ha/a/ca) of land registry | |
| Land registry income (€) (amount) | 1251 € |
Legal Fields
| Easement | No |
|---|---|
| Summons | No |
| Building permission | No |
| Parcelling permission | No |
| Purpose of the building (type) | private - housing |
| Right of pre-emption | No |
| Urbanistic use (destination) | forest zone |
| Intimation | No |
| Type of summons | no legal correction or administrative measure imposed |
Connections
| Sewage | No |
|---|---|
| Electricity | Yes |
| Cable television | Yes |
| Gas | Yes |
| Phone cables | Yes |
Technical Equipment
| Phone syst. | Yes |
|---|---|
| Type of frames | vinyl |
Certificates
| Ground certificate | Yes |
|---|
Main features
| Terrace 1 (surf) (surface) | 60 m² |
|---|
Type Of Equipment & Evaluation
| Type of floor covering | tiled |
|---|
Next To
| Nearby shops | Yes |
|---|---|
| Nearby schools | Yes |
| Nearby public transports | Yes |
| Nearby sport center | Yes |
Energy Certificates
| Energy certif. class | B |
|---|---|
| Energy consumption (kwh/m²/y) | 107 |
| CO2 emission | 22 |
| E total (Kwh/year) | 29570 |
| En. cert. unique code | 20250411003713 |
| EPC valid until (datetime) | 4/11/2035 |
| PEB date (datetime) | 4/11/2025 |
