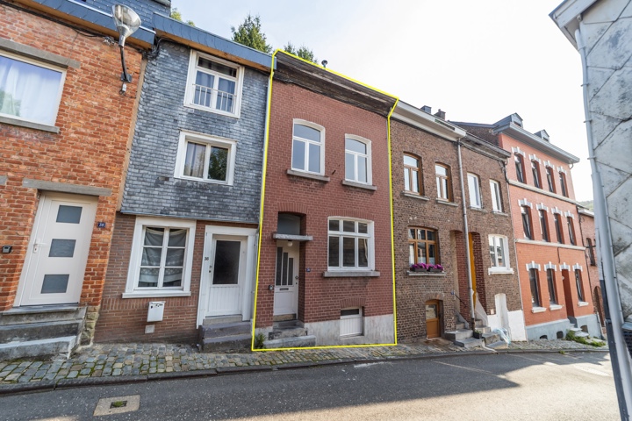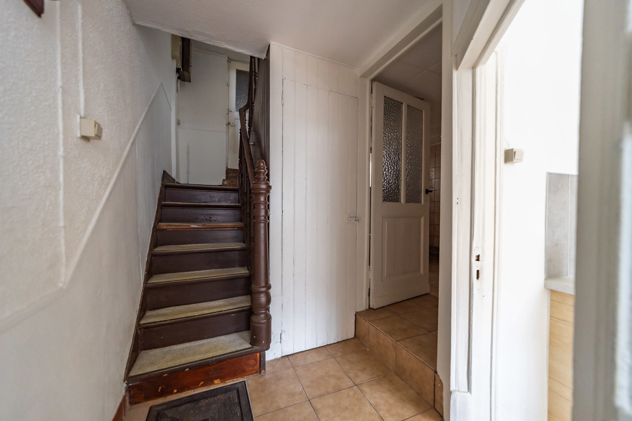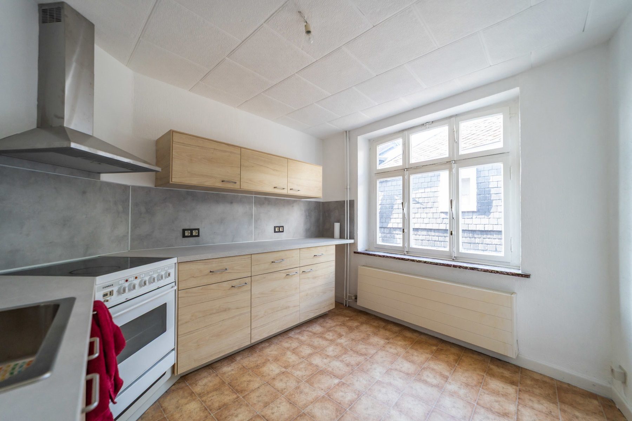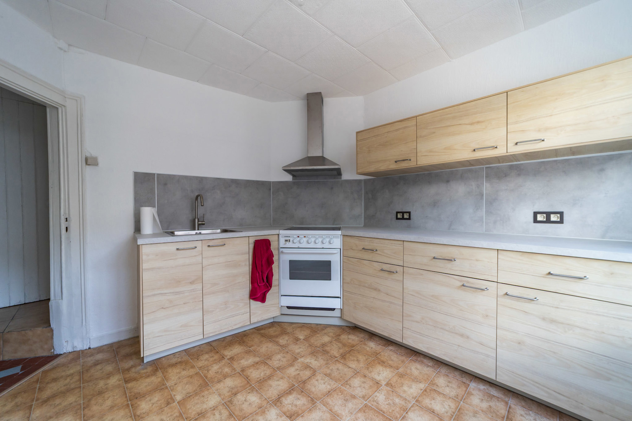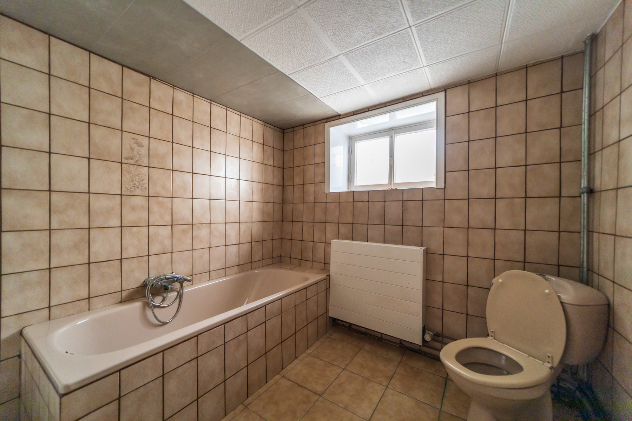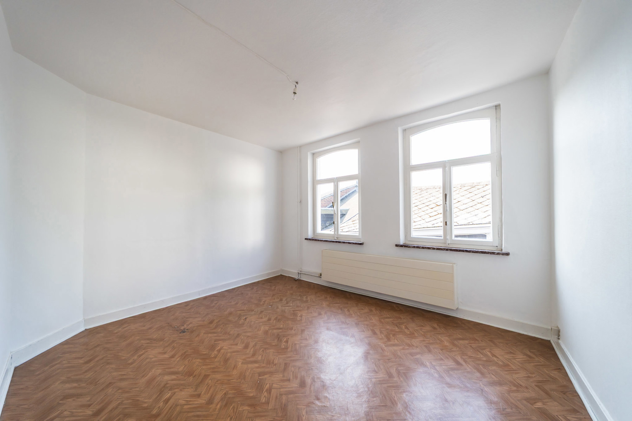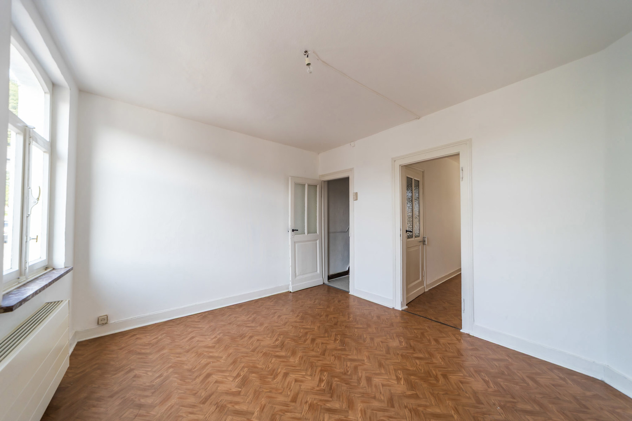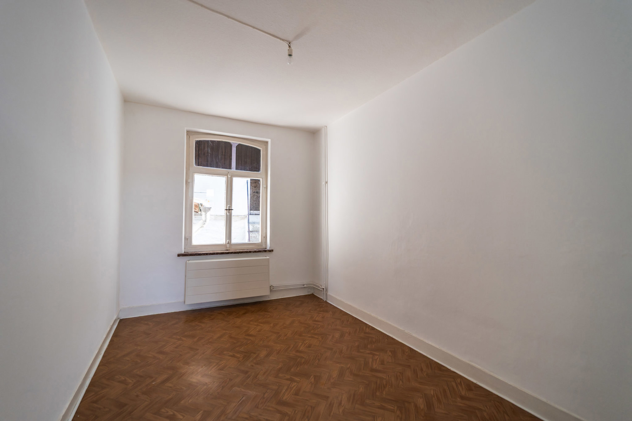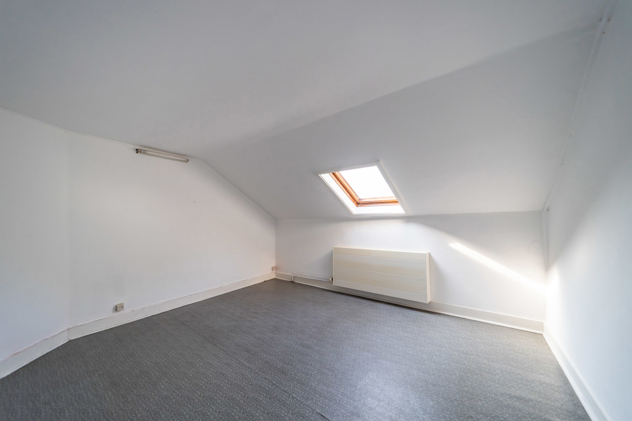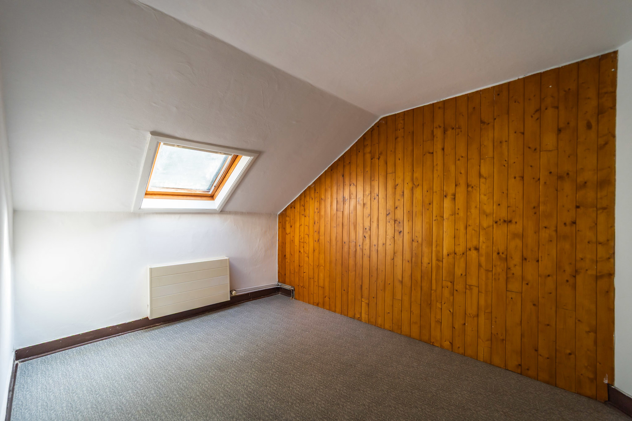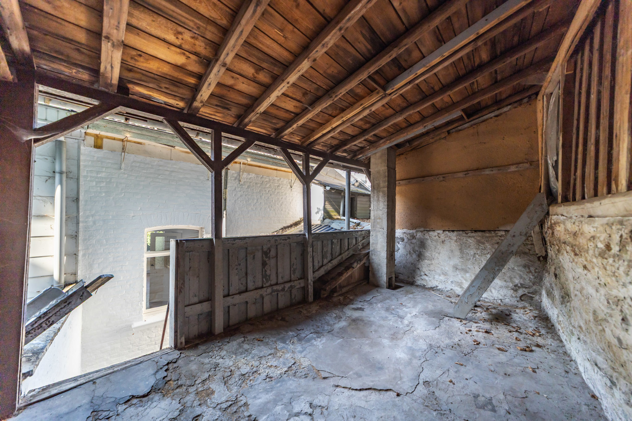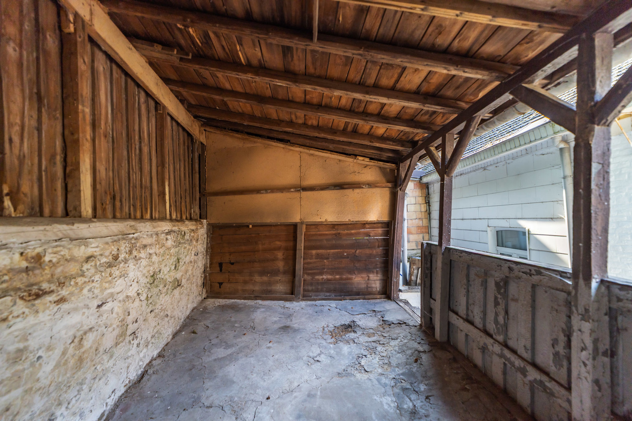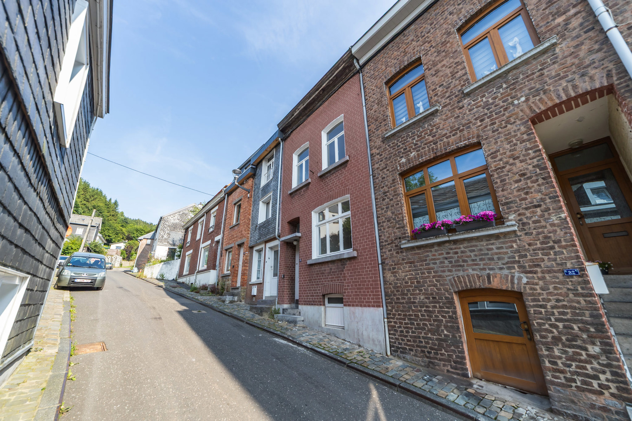
House - sold
-
4960 Malmedy

Description
Address :
Rue Outrelepont 34 - 4960 Malmedy
Documents
General
| Reference | 7055957 |
|---|---|
| Category | House |
| Furnished | No |
| Number of bedrooms | 2 |
| Number of bathrooms | 1 |
| Garage | No |
| Terrace | Yes |
| Parking | No |
| Habitable surface | 70 m² |
| Ground surface | 64 m² |
| Availability | at the contract |
Building
| Construction year | 1937 |
|---|---|
| Inside parking | No |
| Outside parking | No |
Name, category & location
| Number of floors | 4 |
|---|
Basic Equipment
| Access for people with handicap | No |
|---|---|
| Elevator | No |
| Type of heating | oil (centr. heat.) |
| Type of kitchen | fully fitted |
| Bathroom (type) | bath |
Ground details
| Orientation (back) | north |
|---|---|
| Type of environment | city Center |
| Flooding type (flood type) | not located in flood area |
General Figures
| Number of toilets | 1 |
|---|---|
| Number of showerrooms | 1 |
| Room 1 (surface) | 13.24 m² |
| Room 2 (surface) | 7.22 m² |
| Number of terraces | 1 |
| Living room (surface) | 13.32 m² |
| Dining room (surf) (surface) | 7.3 m² |
| Kitchen (surf) (surface) | 9.24 m² |
| Laundry (surface) | 4.22 m² |
| Bathroom (surface) | 7.22 m² |
| Cellars (surface) | 8.94 m² |
Outdoor equipment
| Pool | No |
|---|
Charges & Productivity
| VAT applied | No |
|---|---|
| Property occupied | No |
Cadaster
| Section of land registry | |
|---|---|
| Nr. of land registry | |
| Area (ha/a/ca) of land registry | |
| Land registry income (€) (amount) | 334 € |
Legal Fields
| Easement | No |
|---|---|
| Summons | No |
| Building permission | No |
| Parcelling permission | No |
| Right of pre-emption | No |
| Urbanistic use (destination) | living zone |
| Type of summons | no legal correction or administrative measure imposed |
Connections
| Sewage | Yes |
|---|---|
| Electricity | Yes |
| Phone cables | Yes |
| Water | Yes |
Technical Equipment
| Type of frames | wood |
|---|
Certificates
| Capacity of gasoil tank | 2000 |
|---|---|
| Yes/no of electricity certificate | yes, conform |
Various
| Cellars | Yes |
|---|
Energy Certificates
| Energy certif. class | E |
|---|---|
| Energy consumption (kwh/m²/y) | 332 |
| CO2 emission | 87 |
| E total (Kwh/year) | 34092 |
| En. cert. unique code | 20250807010184 |
| EPC valid until (datetime) | 8/7/2035 |
| PEB date (datetime) | 8/7/2025 |
